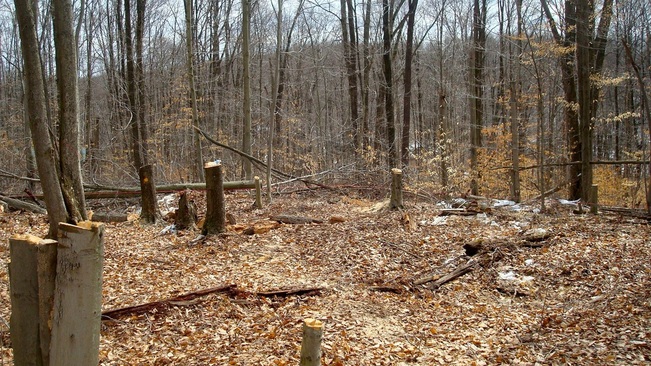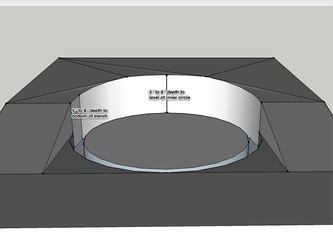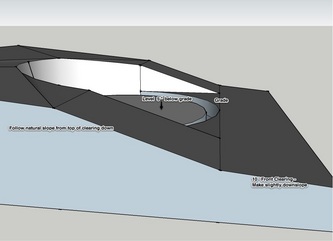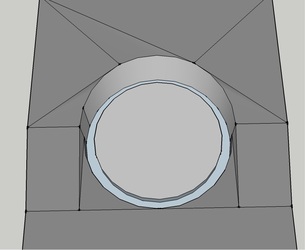Last weekend three of us took a trip up to the land to do some cutting and clearing. We began with a densely wooded and overgrown patch and after two days of work ended up with a fairly clear 50' x 50' area. I say fairly clear due to the fact that a giant granddaddy of a triple trunk tree is left smack dab in the middle of the site. This monster must be 110'+ and it splits into what would be three fairly large size trees on their own You can see it in the picture above on the left side of the clearing. Obviously they have to come down but we just ran out of steam.
The plan is for a 30' diameter roundhouse, so 50' gives us about ten feet clear all around. The trouble with the piece of land we are working on is that it steadily slopes to the back of the property giving us very little working room. Regulations state that the building must be 100' from the road and we are currently at 90'. We therefore need to push the cabin back but are faced with some substantial sloping the further from the road we travel.
We are looking into two options right now to tackle this problem:
- We spend the money to have an excavator build up and level the site toward the back.
- We spend the money to have an excavator dig a semicircle down into the slope thereby burying the back of the cabin and leveling out to the front. I've made some models of this using Google Sketchup and Skitch for labeling.
Either way... we spend the money. Ugh! At this point though I'm hoping to go with option 2. This way we can leave the property behind the cabin still fairly natural and make the cabin less noticeable from the road. Also earth sheltering helps to moderate indoor temperatures due to the fact that the ground tends to remain a fairly constant temp a few feet below the surface. This helps even out heating and cooling requirements even more. The problem of course would be with managing the moisture but we've got a pretty solid plan of how to deal with that. If we decide to go this route I'll definitely do a post on it.




 RSS Feed
RSS Feed